When the team at Abrahams-May Architects (Scott Abrahams & Kyle May) were selected as finalists in Sukkah City 2010 they turned to JOHNHOUSHMAND to engineer and construct their ambitious, glass encased, 18-foot structure: “LOG”.
 Sukkah City 2010 (organized by Reboot, the American Institute of Architects, Architizer, Dwell, the Union Square Partnership, and the City’s Department of Parks & Recreation) is an international opportunity for architects and designers to re-imagine the traditional Jewish Sukkah Hut – used for eating, sleeping, and celebration during the week-long festival of Sukkot.
Sukkah City 2010 (organized by Reboot, the American Institute of Architects, Architizer, Dwell, the Union Square Partnership, and the City’s Department of Parks & Recreation) is an international opportunity for architects and designers to re-imagine the traditional Jewish Sukkah Hut – used for eating, sleeping, and celebration during the week-long festival of Sukkot.
Over 600 entrants from 43 different countries submitted their inspiring ideas on how to modernize the rules of Halakah, Jewish Law – which allows a Sukkah to be built in a tree, on a wagon, or out of a living elephant! Of the 12 winners selected by Thom Mayne (The New Yorker) and Paul Goldberger (NYU), “LOG” represents a true marriage between the beauty of nature and the warmth of the indoors.
If you would like to view this airy, counterintuitive masterpiece, head on down to Union Square Park, NYC on Sunday, September 19th or Monday, September 20th from dawn until dusk.
To read more about Sukkah City 2010, check out the NY Magazine Review and the New York Times Review.
“Speaking of great places on Planet Earth, I just spent a night at the Cooper Square Hotel, the masterwork of my dear friend Klaus Ortlieb. The entire experience was a delight and I urge you to check it out. Great architecture, amazing interior design, wonderful service, a New York City hospitality treat. And of course our monumental benches made from recycled timbers and selectively harvested trees. Visual caviar….” -John Houshmand
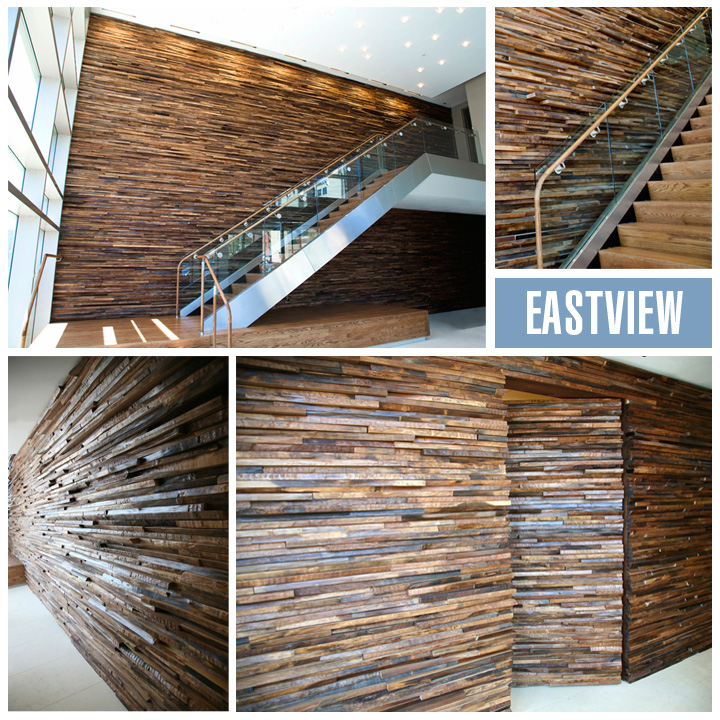
Our No. 0130 bar is a constant recipient of praise from visitors to our showroom, and not just because they are lingering around it imbibing cocktails at events. It is fetching in all regards as well as efficient. While installing a sister bar to ours for Bungalow Hotel, the clients overseeing the project fell prey to our design’s charms. They happened to be in the midst of building their own office headquarters in Hoboken, New Jersey and, while it would be nice to have a bar at work some days, it was not in the plans, but…they were looking to create a signature wall in their lobby that would be viewed by all passersby by through their floor to ceiling window. Perchance could the bar morph into a wall application? Absolutely. We adapted the design into a seamless installation and the result, as you can see in the pictures, resounds and reverberates in the space and into the street. As breathtaking and monumental as it is in daylight, it is that much more so in the evening when the lobby glows from within.
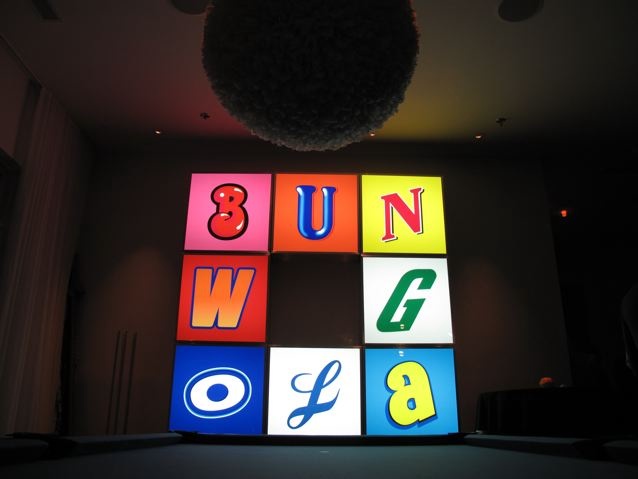
The summer is finally upon us in New York. With the emergence of the sun and long evenings and summer Fridays, it seems the whole city is buzzing as people pack their suitcases to escape for long weekends. And now there is a brand new place to go kick back and soak up all that vitamin D the winter months did not provide…the Bungalow Hotel.
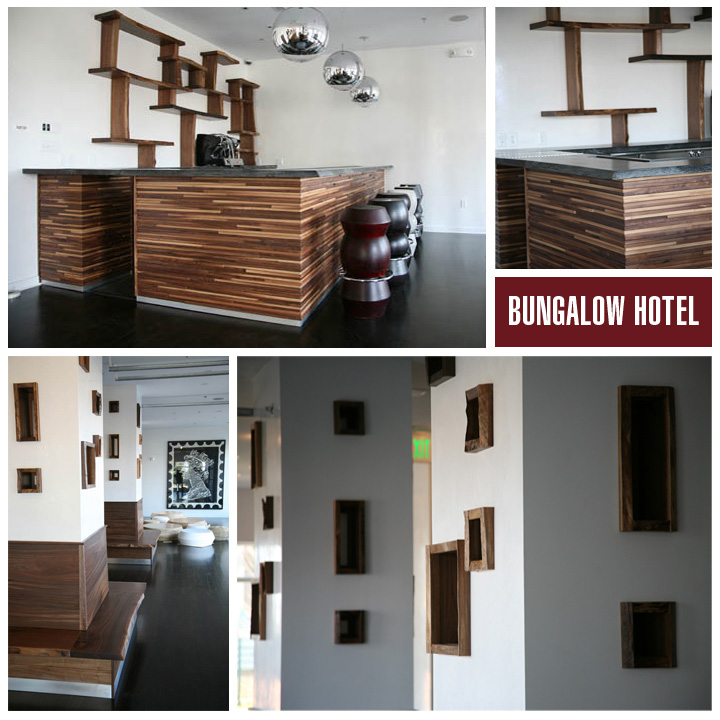
Bungalow is the Jersey Shore’s first real boutique hotel and the lifestyle you can escape to there is marked by the eclectic, luxurious atmospheres created by Bob and Courtney Novogratz of Sixx Design. When the Novogratz team was looking to develop a concept for their lobby, they knew they needed something that would strike their guests the moment they crossed inside. For this, they came to us at John Houshmand Design and we are proud to announce our collaboration with them.
Inspired by the No. 0130 bar of stacked Black Walnut in our showroom, the Novogratzs’ worked with John to morph it into a bar as well as columns, benches, a reception desk, votive niches, shelving and stools. It is a project that expresses our collaborative abilities. We love to synergize with designers who are ready to explore new directions. We are more than pleased to take one of our classic looks and dive off in fresh waters. Our abilities are wide ranging so never hesitate to be in touch. Also, all of our work is custom, so it is a bit like a Mongolian BBQ…you can bring to your plate the elements of our style you would like to see married and John will cook you up something tasty.
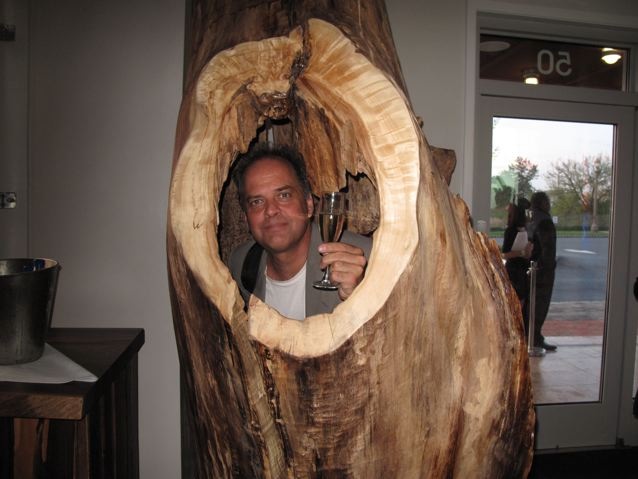

p.s. Our team attended the opening night party at Bungalow so those crazy people you see with their heads sticking out of the tree are…well, us! Go check it out for yourself and have a margarita in our honor.
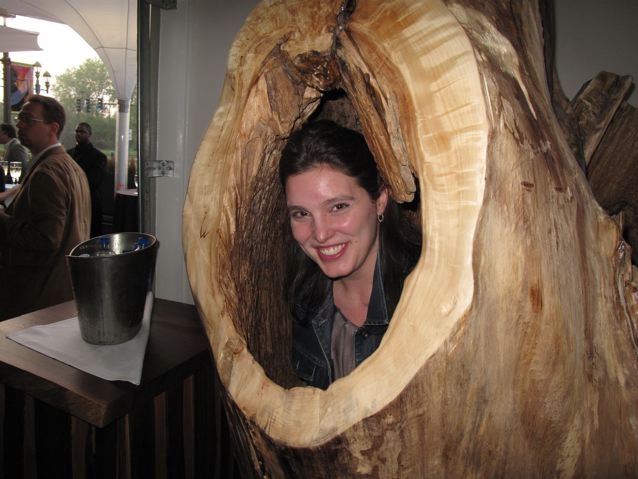
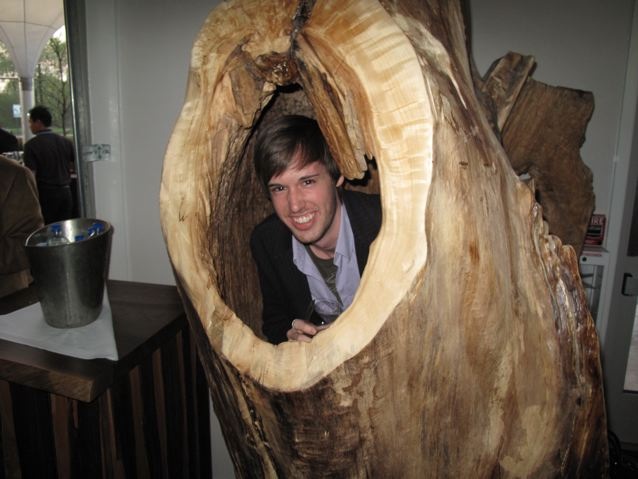
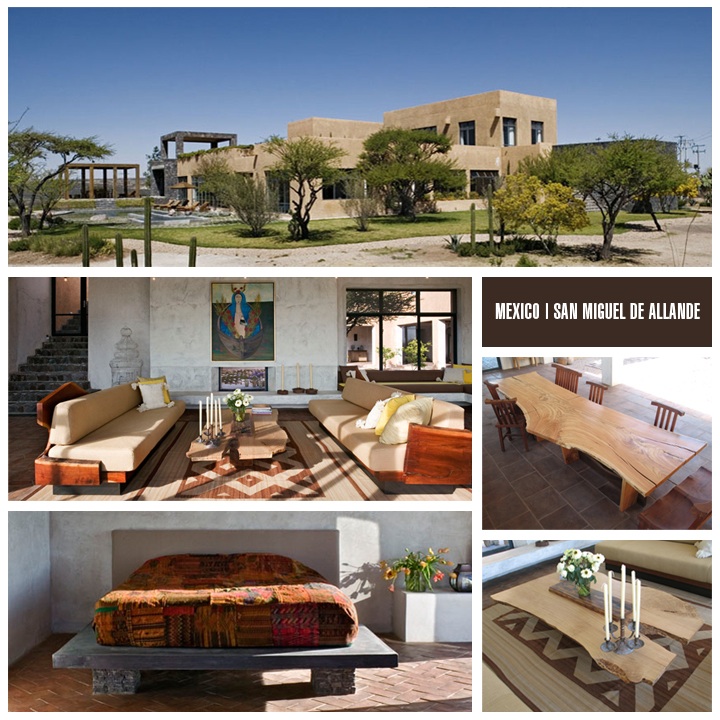
Tierra Adentro, or Inner Land, is John’s home in Mexico that was named in reference to the undiscovered country that the Spanish had yet to conquer and Christianize in central Mexico. It comprises part of a historical land that was the refuge of proud revolutionaries. Moreover, there is a second meaning implied that refers to the unknown frontier inside each one of us.
Built in conjunction with architect David Howell, this hacienda is stunning and peppered with John’s furniture designs. A sparkling thermal pool, bathing tubs almost as big as the pool, an art studio and outdoor dining patios, among many other features, truly make this a retreat that will nourish the soul and make you feel worlds away from any of the worries of your 9 to 5. Or if you want a more social experience, there are 4 master bedrooms, 2 smaller bedrooms, as well as the art studio and music room that can be converted into sleeping areas that can in total accommodate up to 16 people.
The house is located 7 miles outside the quaint artisan town of San Miguel Allende near Atotonilco, or Place of the Hot Waters, where you can still visit springs from which curative waters bubble forth. The church in town has come to be known as the “Sistine Chapel of the Americas” because of the frescoes that adorn the walls and ceilings in a riotous outpouring of Mexican folk art.
John is a generous man and has made his home available for rental and has since seen weddings, photo shoots, and vacationers take advantage of the opportunity. It is a trip that you will want to relive again and again, but if you are still not convinced, keep in mind you will be treated to fresh guacamole and homemade salsa every morning made by the house staff.
Interior Design magazine did a feature article on Tierra Adentro in their June 2008 issue, and you can read more about it there or visit the website www.retreatmexico.com. You might want to have your bags packed before you take a look because you will be ready to depart as soon as you are done exploring the details of Tierra Adentro.
Hasta la vista!

Robert DeNiro is a major proponent and believer in the greatness of New York City and for his latest statement, he opened a boutique hotel on the cobblestone streets of Tribeca. With 88 rooms, of which no two are furnished alike, in room check in, delivery of your hometown newspaper, and refrigerators stocked with your favorite snacks, the Greenwich Hotel makes you feel more at home than you might feel in your own actual home. As if these details were not enough, the hotel spa is a gem hidden downstairs and made available to guests only. As you descend from the lobby, notice the way each tread underfoot radiates and how the railing in your hand is as smooth as silk, you wonder who created this fabulous staircase? You guessed it…
When designing the spa, an ultimate rejuvenation of the mind, body, and soul for patrons was the singular focus. The concept included a lantern-lit swimming pool, a ceiling made from the roof of a 250-year-old wood and bamboo Japanese farmhouse, and detailing by us. The staircase, cabinetry, and doors were designed by John to straddle the contemporary and the ancient and it truly works. If you have the privilege to indulge in treatments in this haven of relaxation, please take a moment to focus on your surroundings and appreciate the beauty that surrounds you.

The new Nobu restaurant on 57th St. in New York
The Nobu project was originated in the design world of the Rockwell Group, with an intention to bring the beauty and soul of wood into this very specific urban space. Of course the influence of Japanese aesthetics and their affection for wood was a paramount piece of the paradigm. From the slab wood and glass door nestled in a portal of black walnut “timbers,” to the natural edge wood bars and their complement of back-lit onyx panels, the entire project required a sculptor’s hand on the wood combined with an extraordinary degree of technical ability never before attempted.
The timbers – large and small – had to actually be made as hollow assemblies owing to the need to place lighting, air conditioning, and wiring within. End-grain pieces ranging in size from 6″x6″ to 24″ x 36″ were cut and super dried by microwave, and then laminated onto stable substrates to eliminate cracking and degrade failure. These end grain plugs were then deftly mounted in the hollow “timbers” which were then assembled into portals and towers. The glass door was made by radically reinventing the door-making process. We started by scuttling the engineers’ design of a steel frame with glass and slab wood sections affixed into the assembly.
Instead, a 4′ x 9′ glass door was made with extreme capacity hardware. A magnificent slab of black walnut was peeled in half, and the inside face of each half was scored lengthwise in consecutive slots or “kerfs” that went 3/4″ through the 1″ thickness, leaving the outer faces virgin. These kerfs were then filled with structural silicone and the entire inner face of each slab was buttered with the silicone as well, and the two slabs were clamped together with the glass in between. The kerfing eliminated any “memory” and reaction stresses the slab might have introduced, in effect neutering it so it would act as a passive decorative skin.
The project grew aesthetically and technically, resulting in a visual tour de force that could not have been accomplished without these radical interventions.
 Sukkah City 2010 (organized by Reboot, the American Institute of Architects, Architizer, Dwell, the Union Square Partnership, and the City’s Department of Parks & Recreation) is an international opportunity for architects and designers to re-imagine the traditional Jewish Sukkah Hut – used for eating, sleeping, and celebration during the week-long festival of Sukkot.
Sukkah City 2010 (organized by Reboot, the American Institute of Architects, Architizer, Dwell, the Union Square Partnership, and the City’s Department of Parks & Recreation) is an international opportunity for architects and designers to re-imagine the traditional Jewish Sukkah Hut – used for eating, sleeping, and celebration during the week-long festival of Sukkot.









