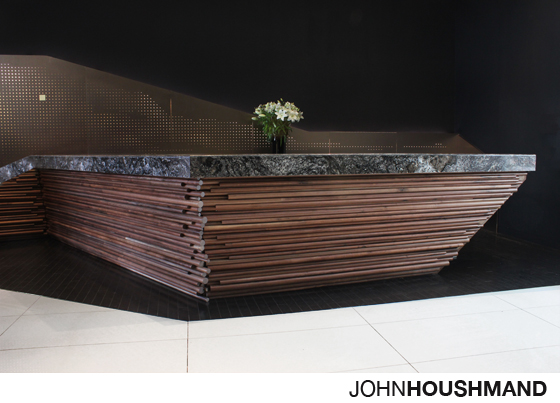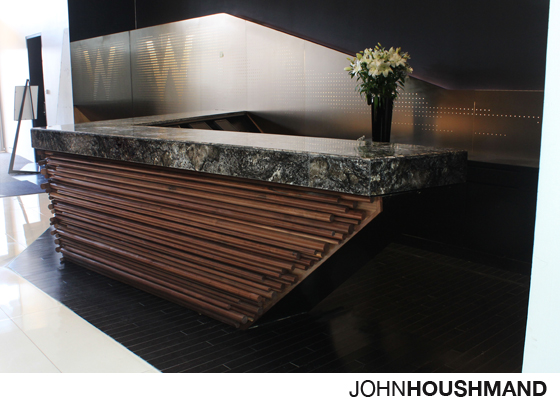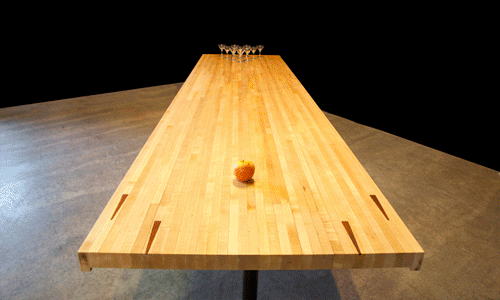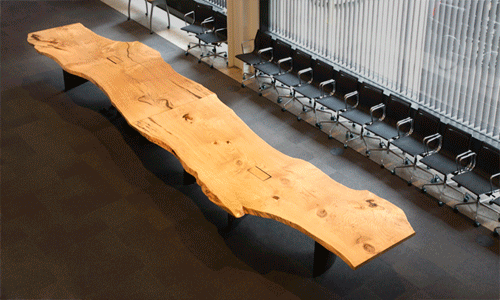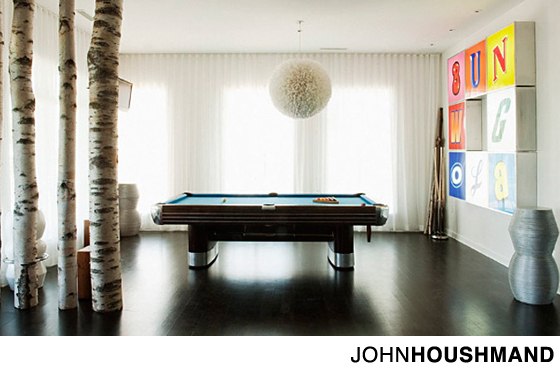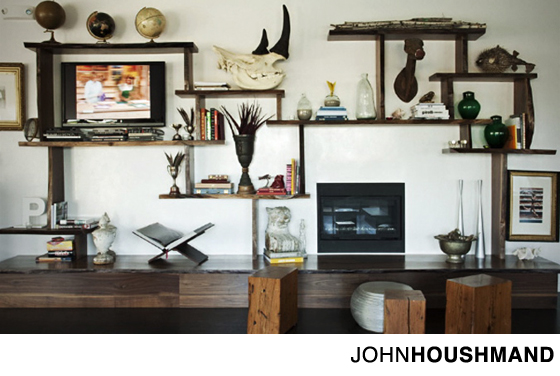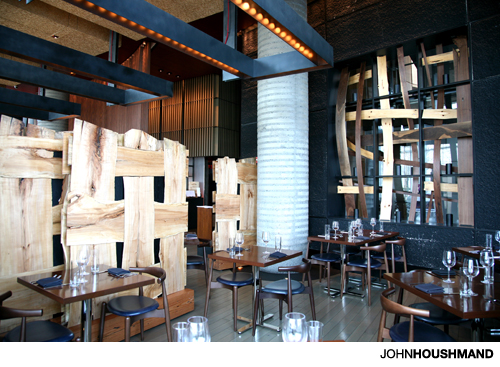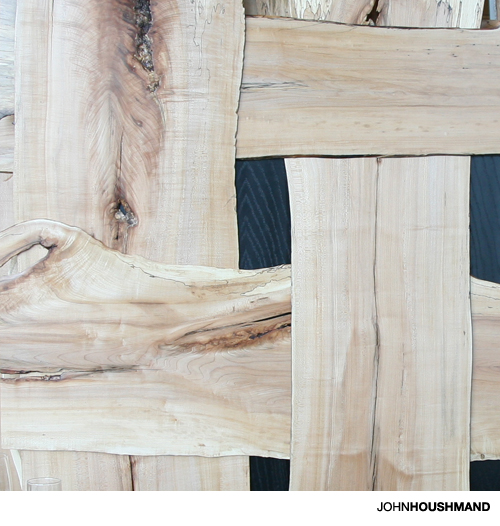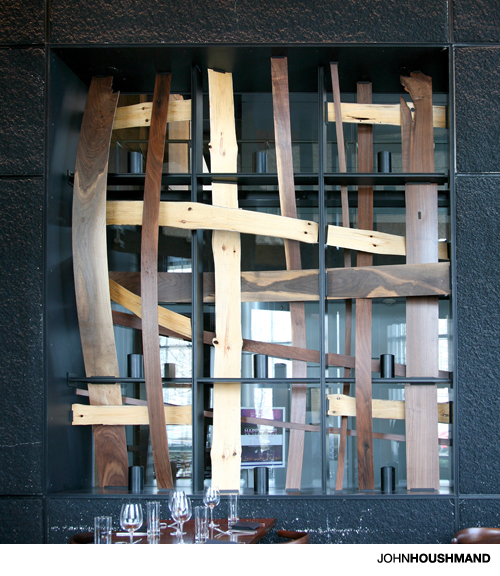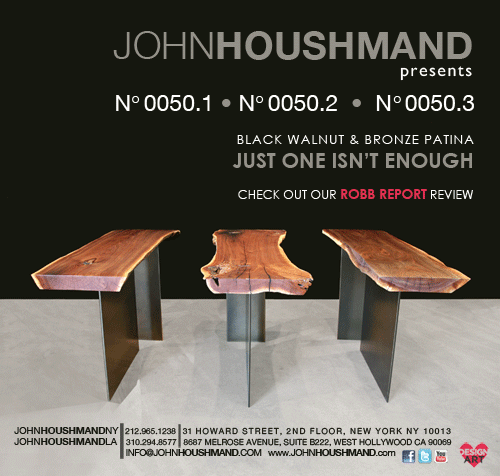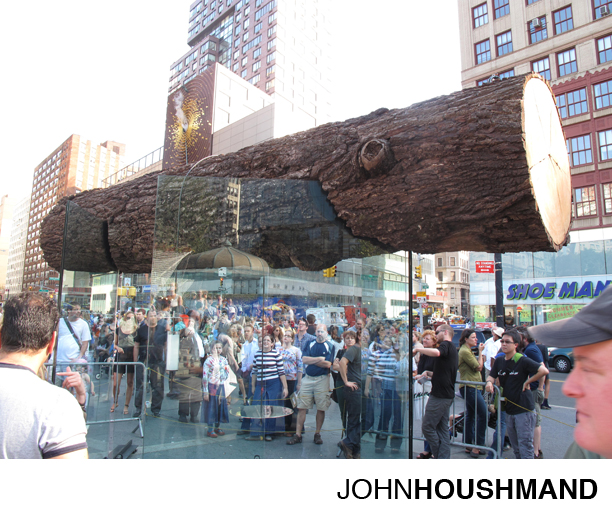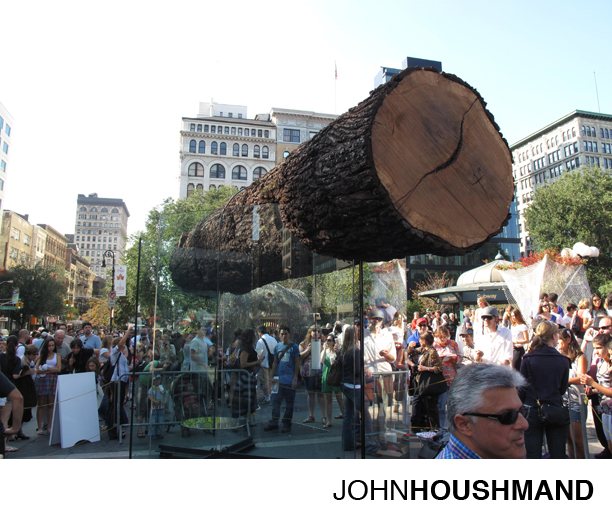We were thrilled when our friends and colleagues,
Bob & Cortney Novogratz of Sixx Design, requested our help to create the interior of the new
Babakul store at
Fred Segal, Santa Monica, CA. For this project we definitely gleaned some of the creative, SoCal energy present in the apparel designs of
Kym Gold (former co-owner of
True Religion Brand Jeans) and Sophie Wizmann, co-founders of the new women’s brand – Babakul.

The word “Babakul”, meaning “Hippie” in French, inspired the design motif which is an organic and free-flowing blend between vintage and modern, with the JOHNHOUSHMAND elements appealing to Babakul’s natural aesthetic. Our bleached, microslab, live edge, Sales Island is piled over with tropical flowers, quartz necklaces, and an exotic goldfish who bubbles along happily in its new abode.

We also like to think that our work for the store gives a nod to the omnipresence of strong female power – from co-founders Gold & Wizmann to Debbie Harry & Bonnie Parker – whose images grace JOHNHOUSHMAND‘s Bungalow Shelving.
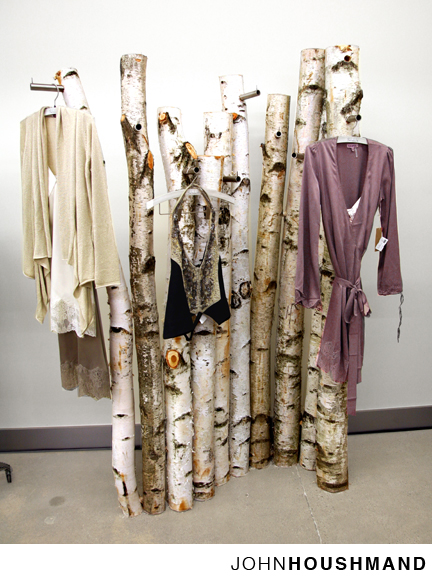
The birch tree Garment Rack was created over the course of a weekend, when John personally chopped down and cobbled together this decorative alternative to traditional clothing display.
The whole project came together in only 3 months, inclusive of the design phase through to production and installation, culminating in the well-attended opening on December 9th. To read more about this great new line in a great new space check out the links below!
Babakul on JOHNHOUSHMAND
Babakul & Sixx Design in WWD
ApparelNews.net
Laurie Hasson – Babakul Opening Party
Babakul – 310-578-5600 – 2100 Abbot Kinney Blvd, Los Angeles, CA 90291

